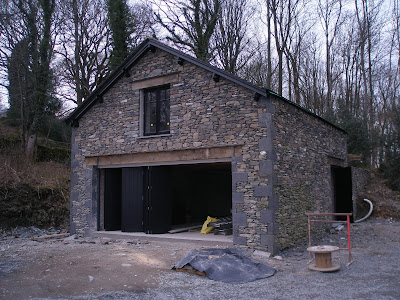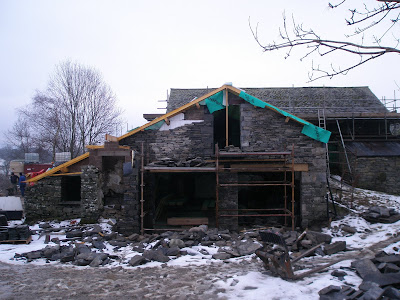DAMSON TREE BARN, Little Langdale
We are hoping to get some pictures of Damson Tree to you in a few weeks time as the internal work is complete but we are just awaiting the arrival of the flamed kirkstone green slate for the patio areas which are all but complete apart from the patio covering and wall tops.
The barn is looking fantastic in the spring sunshine with views to die for. The barn already has a good few bookings and should prove very popular with holidaymakers.
We look forward to bringing you some pictures.
MOUNTAIN FACTOR, Ambleside
We managed to get all our works completed on time for the Easter opening with brisk trading I believe.
The extension to the shop looks great and should prove popular with the walkers and climbers offering fantastic quality outdoor clothing and specialist equipment for the outdoor person.
With both my sisters Joy and Kathy working there part time throught the summer months you should get a warm welcome and (maybe even a cuppa if you're lucky:)
With an official opening this Saturday I should be able to get some pictures of the completed project for you. For now, here are some of the old pictures from the refurbishing work.
CAPTURED ELEMENTS Ltd
is the formation of a new exciting sister company formed by myself and Ben Fife electrical.
The aim of the company is to provide a professional design and installation service of Photo Voltanic units, Solar panel and Air source heat pumps either retro fitted to your house or incorporated into a new built house or extension.
Moving with the times and living in a more sustainable environment I think has a lot of benefits. With a system installed correctly and care taken as to its visual impact to its surroundings is a good sound investment and can add value to your home and become a great asset to the property should you decide to sell.
If you would like more information on the above, please don't hesitate to contact me.




























































