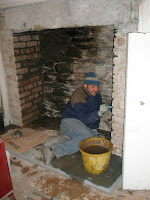 We'd just like to wish you all a Happy New Year. There's been a lot of merriment over the festive period. Some have been visiting families in Scotland, fabulous husky rides on New years Day, whilst others have been seeking out various parties. Here's some festive piccys!!
We'd just like to wish you all a Happy New Year. There's been a lot of merriment over the festive period. Some have been visiting families in Scotland, fabulous husky rides on New years Day, whilst others have been seeking out various parties. Here's some festive piccys!!
Here's the crew from left to right: Myself, Merv, Mike, Adam, and apprentices Mike and Joe.
 Grub Up!
Grub Up!Mike, my brother is a man of many talents, a lunchtime treat is to sample one of Mike's many recipes that he cooks for us over the fire, all the prepwork is done at home ready to cook while we work. This week we sampled the delicious roasted butternut squash, sweet potatoes and garlic. Ideally mash with creme fraiche. Drain well so it doesn't go too mushy. And there you go, it's great what you can cook outside on a cold winters day! Watch this space for many more of our culinary delights at work and at home!
 Sawmill Cottage is the third of our larger renovation projects just outside the village of Hawkshead. The cottage is an old corn mill built and owned by the monks of Furness Abbey. The monks used it for storing malt, parts of the original building still contain the drying plates for the corn. The property still has some of the original crooked beams, there is also a mill dam in the grounds. Although it's near completion we just wanted to show some of the final stages of the work tha
Sawmill Cottage is the third of our larger renovation projects just outside the village of Hawkshead. The cottage is an old corn mill built and owned by the monks of Furness Abbey. The monks used it for storing malt, parts of the original building still contain the drying plates for the corn. The property still has some of the original crooked beams, there is also a mill dam in the grounds. Although it's near completion we just wanted to show some of the final stages of the work tha t is going on.
t is going on.














